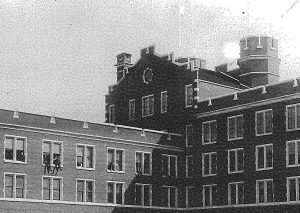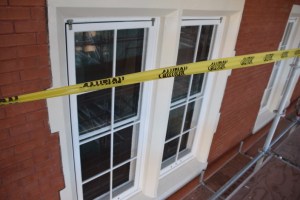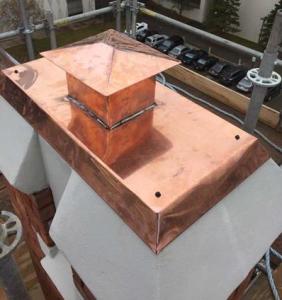
After about three years, the Old St. Stephen’s College – Provincial Historic Resource has now completed the planning and implementation of its exterior rehabilitation and restoration project which started a number of years back with its cedar shingle roof replacement.
This recently completed scope involved foundation upgrades and stair revisions to the ground level access points of the building, including the addition of a compatible, distinguishable and subordinately designed barrier-free access ramp, as well as masonry repairs and the replacement of the 1980’s metal storms with more historically appropriate wooden units that will have the added benefit of allowing more natural ventilation in the building. Additional work also included the rehabilitation of the former fire exit door openings, the return of the round window at the top level of the building and the addition of vented caps to the non-functional chimneys.
The details and specifications developed for this work were developed using the principles found in the Standards and Guidelines for the Conservation of Historic Places in Canada as well as referencing the historic photographs that were available. These photos were helpful in providing direction for the new replacement wood storm and former exit door panel designs, as most of the originals were lost in the early 1980’s – including the round window which disappeared and was infilled with a simple metal panel in the 1970’s. However, the original wood sash windows were still in place and received new paint and minor repairs on their exterior sides. Only three original storms at the top level of the building were still extant and therefore repaired and reinstated during the course of this project.
Below are some photographic highlights of the work that was accomplished over the past three years. The photos on the left are the before/historic photos and, on the right, are the after photos. Or, click on the image(s) for a slideshow view.
A great many thanks goes to the consultants, project managers, contractors, tradespeople, suppliers and building staff that worked and endured the frustrations and pleasures of this project and thus ensured its success. Many lessons were learned, old best practices reaffirmed and new innovations developed during this project that can now be promoted as a good example of heritage conservation.
Written By: Carlo Laforge, Heritage Conservation Adviser
For more Old St. Stephen’s College history, see our previous posts:
The First Heritage Landmark Built on University Grounds
















One thought on “Exterior Rehabilitation and Restoration of Old St. Stephen’s College”